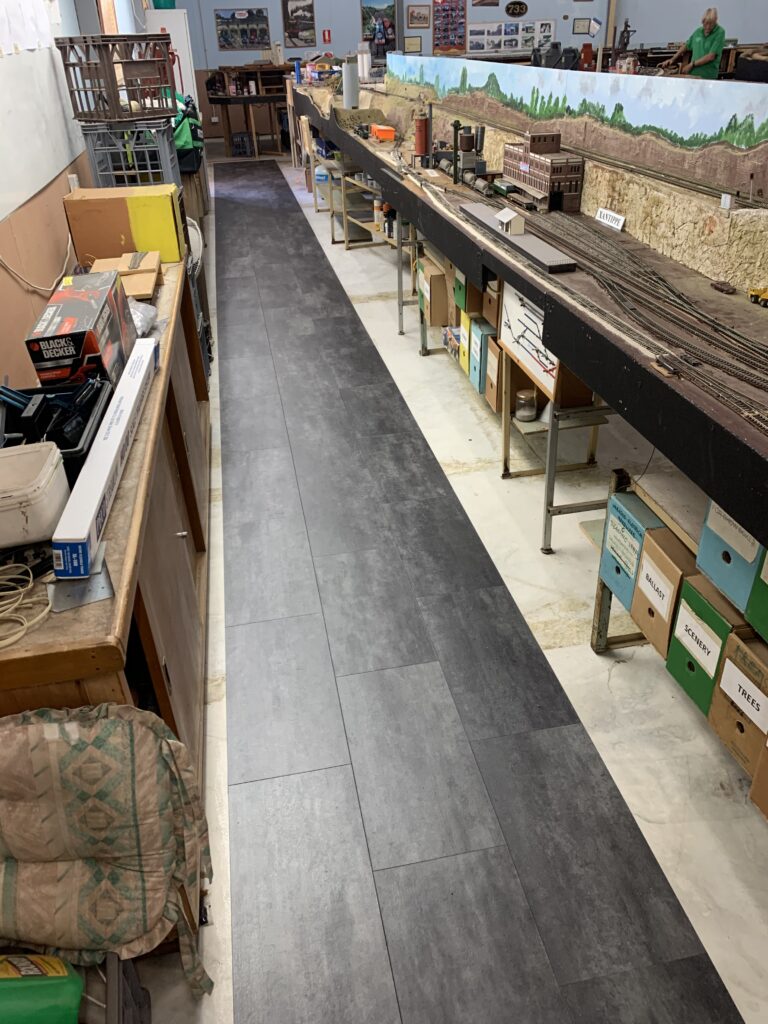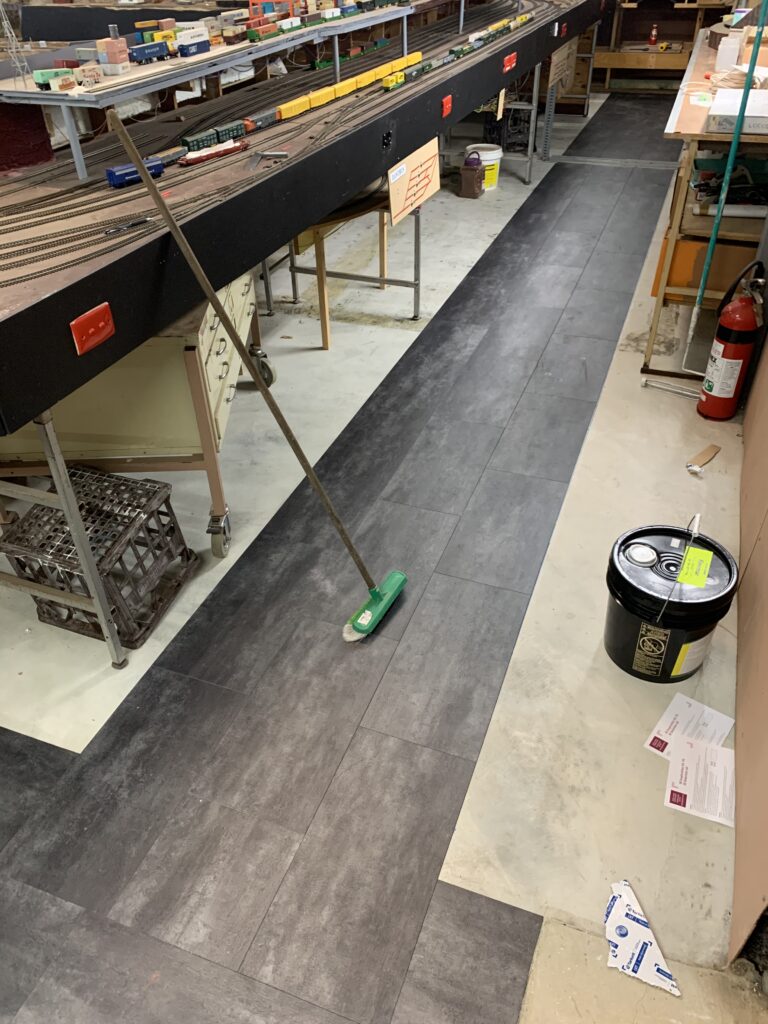
The layout room is beginning to look much better after the laying of the first set of floor tiles yesterday. It has taken months to complete removal of the layers of old, tired carpet in the room — painstakingly moving shelves, cupboards and progressively lifting the legs of the layouts to get the carpet out. Then weeks of back-breaking work to remove the old glue from the floor!

The floor tiles being laid are industrial/commercial grade tiles and are being stuck directly to the concrete floor. Tiles are only being laid in the walk aisles — the bare concrete elsewhere will just be painted to seal it properly.
Already we have noticed a huge improvement in the lightness and general feel of the layout room. It has also made working under the layout much easier as now rolling chairs, stools and boards now actually roll! Also if you drop something on the floor it is much easier to find and/or cleanup — and aren’t constantly being assaulted by years of accumulated screws, nails and staples embedded in the old carpet.
Once the layout room is finished, attention will turn to the annex where the entire floor (wall-to-wall) will be replaced with the same floor tiles.
Huge thanks to Garry & Cornelis for being the main drivers behind this project — and to everyone who has chipped in to help them.
